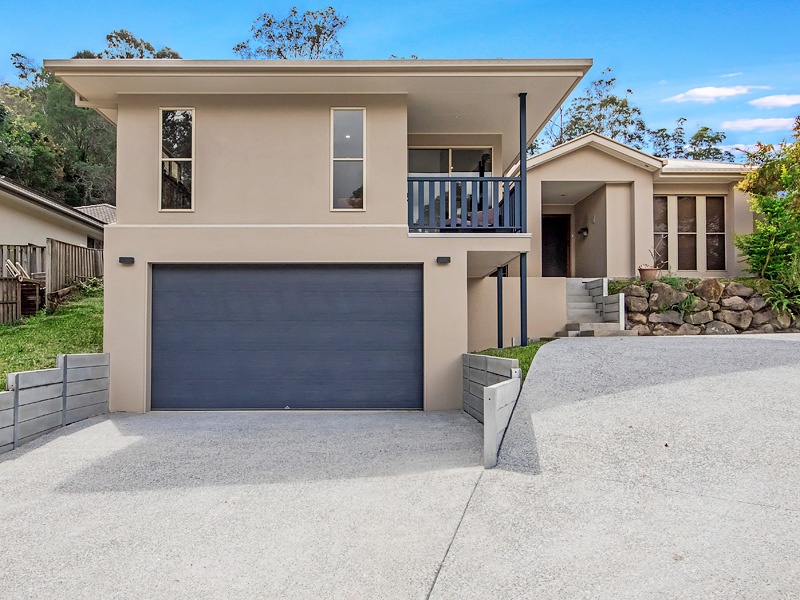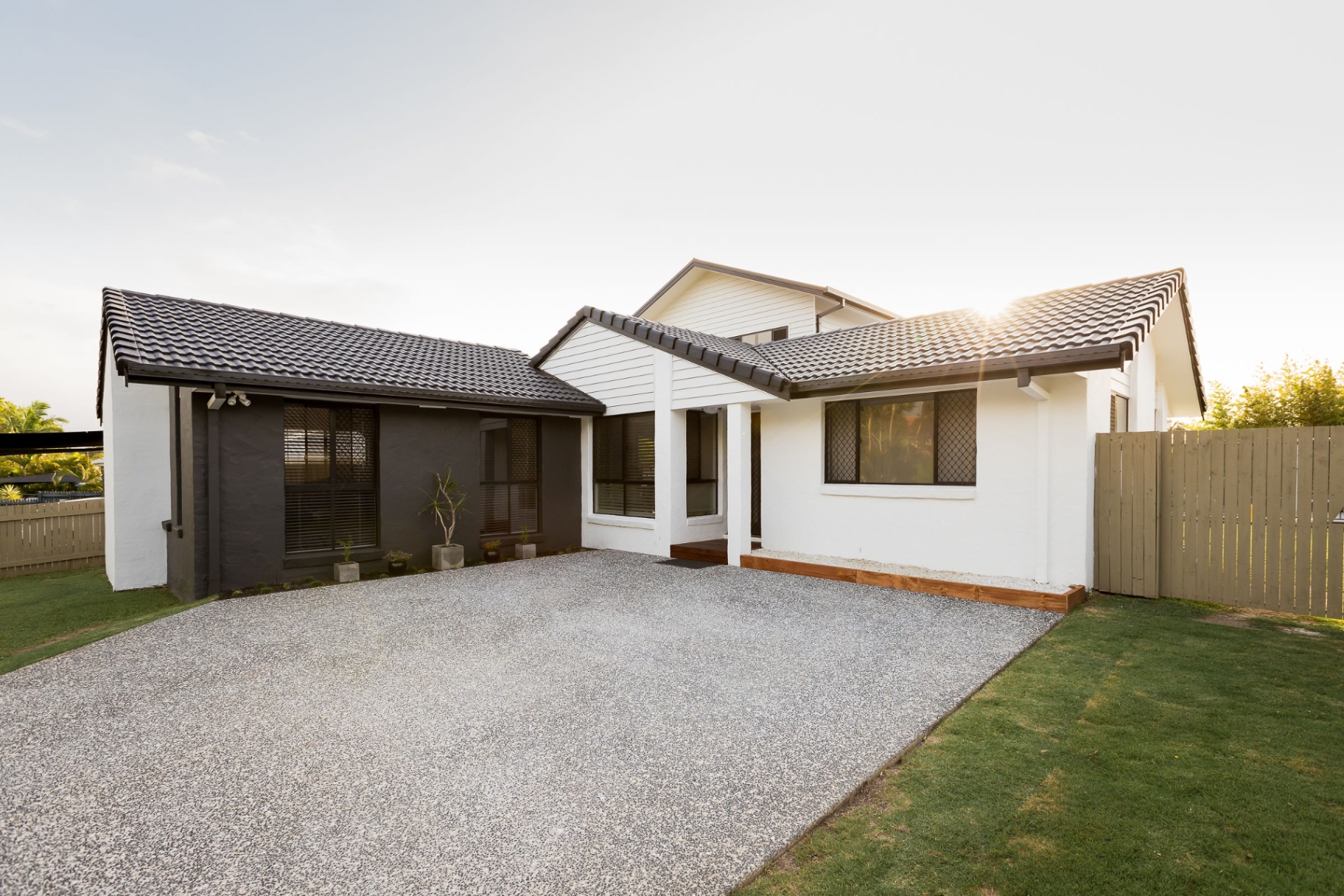Garage Conversion
Garage Conversion
Your local garage renovation specialist
Converting a garage can be an excellent option if you need some extra space in your current home. A garage conversion is also a great way to fully utilise the usable space in your home for more practical use. A garage convert project is also often a more cost-effective alternative to a home extension. Symcorp can take care of all aspects of your garage convert project, from council approvals to project management, designs to completion. Our experienced building and home renovation team provide top quality building services for clients across the Gold Coast, Tweed Heads, south Brisbane and northern NSW areas.
Get started on your garage conversion today
What are the best garage conversions?
There are a huge range of reasons why homeowners choose to convert a garage or carport into a more functional space, from a granny flat to a living space, every home has unique needs. This is why Symcorp customise their building services for each individual home, taking the time to fully understand your requirements to ensure we achieve the perfect conversion to a habitable room.
Some of the more popular options for garage conversions include:
- Extra bedroom
- Games room
- Playroom
- Extra living space or loungeroom
- Music studio
- Media room or home cinema
- Home gym
- Increasing the size of attached rooms to garage
- Home office (possibly some zoning or council considerations needed)
- Simply upgrading your garage to include custom-built cabinetry or storage.
- Granny flat or studio apartment
- Self-contained style accommodation or Airbnb with separate entry.
Not sure if a garage conversion is right for your home? Take a look at our - 6 things to consider when converting a garage

Converting a garage to granny flat
Remodelling your garage into a granny flat can provide space for older family members to live or could be used for private rental or short term accommodation. The option of adding an extra bedroom, kitchen, and bathroom can offer your family so much extra flexibility.
Due to the limited space available in most garages your granny flat design needs to be well thought out to ensure a comfortable area to live in. As well as the design and layout of your garage to granny flat conversion other structural and building considerations need to be factored in.
Considerations to take into account when converting your garage:
- Council approvals - Do you need council approval? This can vary depending on the extent of the renovation as well as your local council and state building requirements.
- Converting back - If you plan on selling your house in the future, will you need to convert the garage back and at what cost?
- Ceiling height - the ceiling must be a minimum height which some existing garages fail to meet.
- Adequate windows - natural light is important for most uses.
- Waterproofing - checks need to be carried out to ensure the concrete has the correct waterproofing to stop damp from rising up through the floor.
- Insulation - if you stand in the garage in the middle of winter it’s often a lot colder than the rest of the house as insulation is often a low priority in this room.
- Smoke alarms - if you are converting to a bedroom or sleeping area a smoke alarm can be a requirement. (We recommend fitting one regardless of what this room is being used for to protect your family.)
- Additional plumbing What additional plumbing is required (if adding a bathroom or kitchen)?
- Where will you store your car? Does a carport need to be built to protect your vehicles?

Experienced building and renovating team
Even though converting your garage may seem like a straightforward project there are still many aspects to consider which is why having an experienced building and renovating team to guide you through is a great idea.
We can help you with every step of the process to get your garage conversion passed through council (if necessary) and built in a quick and efficient timeframe.
The garage conversion project process
- Step 1 - Initial free consultation
- Step 2 - Design, plans and estimating
- Step 3 - Quote
- Step 4 - Fixed-price contract
- Step 5 - Council approval and certification
- Step 6 - Pre-construction meeting
- Step 7 - Construction
- Step 8 - Project completion
- Step 9 - Final handover meeting
What does a garage conversion cost?
There are many factors which can influence the cost of your garage conversion project including size of the garage (double garage or single), available electrical and plumbing systems, existing insulation, and chosen fittings. Of course one of the biggest aspects that will affect the renovation price is what you are converting to. A garage to granny flat conversion will potentially involve more work than an update for a games room for instance, which will result in a very different investment.
Once our team can provide you with a detailed garage conversion quote specific to your home and what you hope to achieve so you have a clear idea of what the project is going to cost.
Your trusted garage conversion builders on the Gold Coast
If you’re looking for a trusted Gold Coast builder for your garage conversion project contact the Symcorp team on 1300043012 or complete our garage convert enquiry today.
