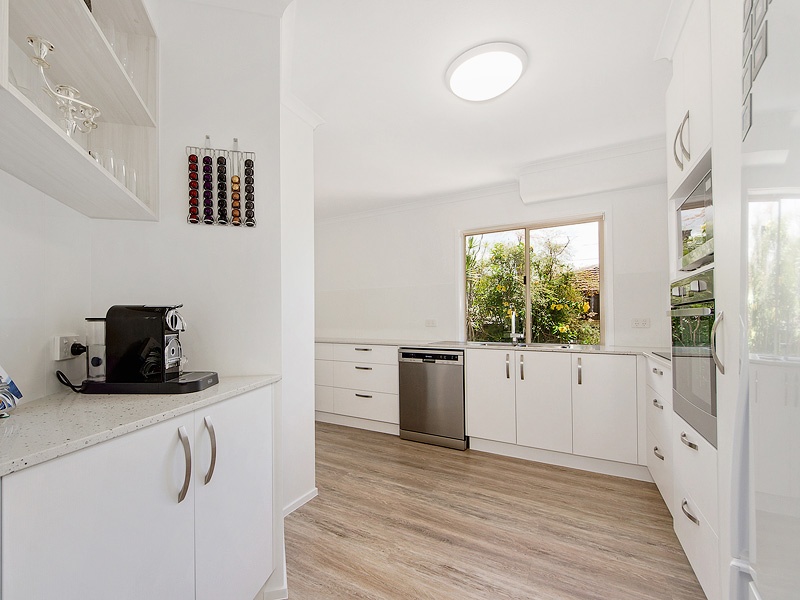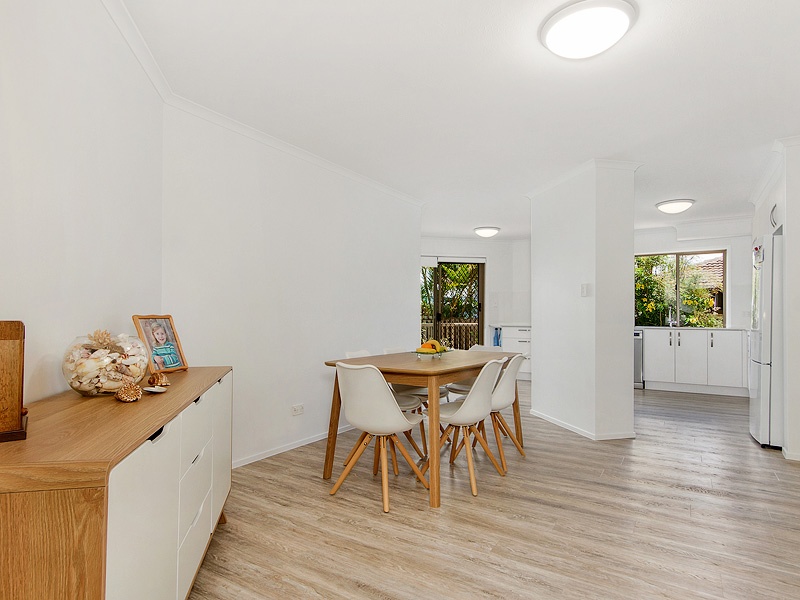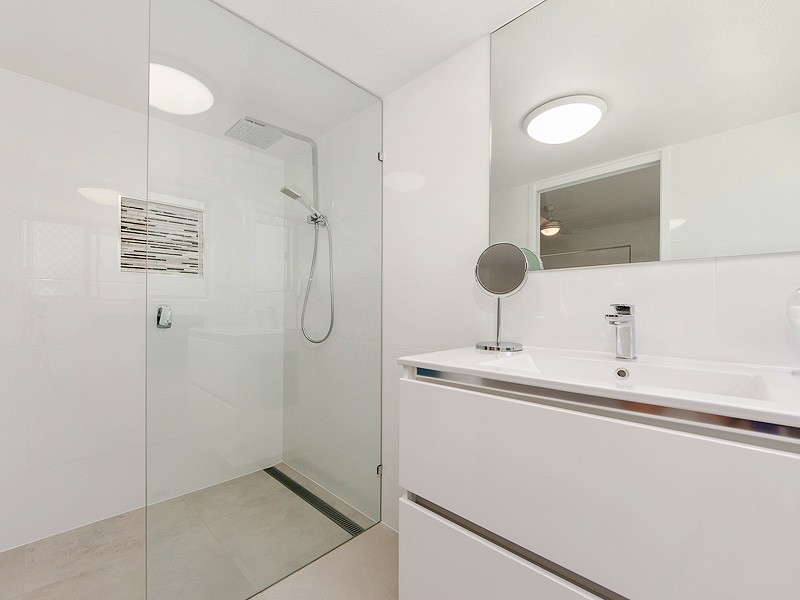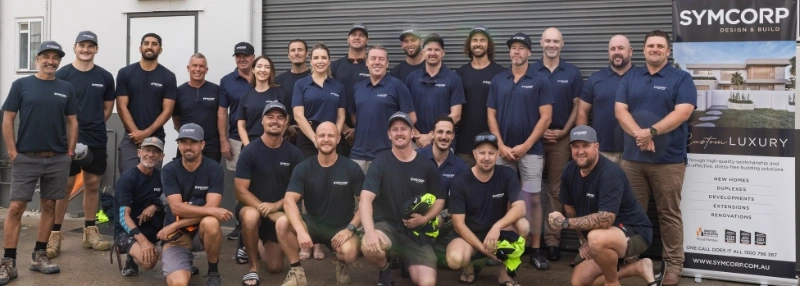Granny Flats
Granny Flats Gold Coast
Can I Actually Fit a Granny Flat on My Block?
You’re in the right place, and you're right to be cautious; between tight council setbacks and tricky site access, fitting a quality building into a Gold Coast backyard is a jigsaw puzzle most builders won't touch.
At Symcorp, we’re the specialists who make it work. We don’t just drop a one-size-fits-all box in the grass; we handle the site logistics, custom floor plans, and full-service construction to make sure you’re actually getting the best use out of your land. From the first shovel in the ground to the final coat of paint, we handle the lot!
From compact studio designs to two-bedroom auxiliary units, we manage the entire project, including the council red tape, so you can stop guessing and start building.
☎️ Call Symcorp Design & Build today on: 1300 043 012 ☎️
Get started on your Granny Flat today!
Small Space, High Impact: Modern Features
A granny flat shouldn’t feel like a converted shed. If you’re building on the Gold Coast, you want a space that feels open, airy, and high-end, whether it’s for a family member or a premium rental. We focus on clever layouts and high ceilings to make a compact build feel like a proper home, not a boxed-in apartment.
Our custom designs include:
🪟 Raked Ceilings & High Windows: We use height to create a sense of space. Adding a raked ceiling and high-set windows lets the natural light in without sacrificing your privacy from the main house.
🍳 Full-Sized Kitchens: No "kitchenettes" here. We design layouts that fit real appliances, stone benchtops, and proper storage so the occupant doesn't feel like they’re camping.
🔇 Acoustic Insulation: This is the big one for dual living. We use high-spec soundproofing in the walls to ensure that what happens in the granny flat stays in the granny flat.
🌳 Integrated Outdoor Living: On the Gold Coast, the deck is your second lounge room. We design seamless transitions to private outdoor spaces so you get that indoor-outdoor flow.
⚡ Separate Metering: We set up your electrical and water connections so they can be tracked separately. This is a must-have if you’re planning on renting the space out.
📦 Smart Storage Solutions: From floor-to-ceiling wardrobes to hidden laundry nooks, we make sure every square inch of the floor plan is working for its living.
Custom Granny Flat Designs Gold Coast
A lot of builders just want to sell you a pre-made granny flat kit home or a floor plan out of a book. But on the Gold Coast, every block is different; you’ve got slopes, easements, and odd shapes to deal with. We don’t do 'standard.' We design your flat to fit your backyard perfectly, making sure we work around the tricky bits like existing trees or tight boundaries.
We don’t believe you should have to sacrifice comfort just because you’re building smaller. We can fit in all the high-end features you’d expect in a full-sized family home, including:
🌟 The "Main House" Luxuries: Open plan living, full sized kitchens (no tiny bar fridges), and integrated laundries that stay out of sight.
🌟 Climate & Lifestyle: Large timber decks for outdoor entertaining, plus aircon and ceiling fans to handle the Gold Coast humidity.
🌟 Smart Tech & Efficiency: Solar power, energy efficient lighting, and dedicated data cabling if you’re using the space as a home office.
🌟 Accessibility & Future-Proofing: We can customise everything for wheelchair access; including custom bench heights and accessible bathrooms for aging family members.
🌟 The Essentials: Private entries for independence, high end fixtures, and water efficient fittings that keep the bills down.
Whether you need a compact studio, a self-contained 1 bedroom granny flat, or a full 2-bedroom home, we have a range of floor plans that we can tweak to fit your block. We don't do 'cookie-cutter', we help you pick the layout that actually makes sense for your space.
Adding a second dwelling is a big move. Before you commit, here are a few things we always tell our Gold Coast clients to think about: Points to consider when adding a granny flat

Gold Coast Secondary Dwellings: Popular Ways to Use Your Granny Flat
Most people say 'granny flat,' but on the Gold Coast, we see these spaces used for all sorts of things! We can tailor the design depending on whether you're looking for:
💲 The "Second Income": A self-contained rental unit or a high-end Airbnb to help smash the mortgage.
👨👩👧👦 The Family Fix: A proper home for the in-laws or a 'launch pad' for the kids who aren't quite ready to leave home.
💻 The Work-Life Balance: A quiet home office, art studio, or yoga space that’s actually separate from the main house.
🛖 The Lifestyle Upgrade: A poolside cabana, a games room for the kids, or a proper 'Man Cave' or 'She Shed' that’s built to the same standard as a house.

The Symcorp ‘Full-Service’ Difference: Plumbing, Power & Site Prep
A lot of "budget" builders will give you a price for a building, but then leave you to figure out how to actually connect it to the world. They’ll say, "Oh, we don’t do the earthworks", or "You’ll need to find your own sparky for the mains”.
At Symcorp, we don’t leave you hanging. We handle the heavy lifting and the "hidden" stuff that happens before the first frame even goes up:
✔️ Trenching & Services
We don’t just build a room; we make it a home. We handle all the trenching and plumbing to get water and sewage out to your new unit, ensuring it’s done to code and won't cause headaches for your main house down the track.
✔️ Power & Independent Metering
Whether you need a simple sub-board or a completely separate electricity meter for a rental, our team handles the whole electrical fit-out.
✔️ Site Prep & Earthworks
Not every Gold Coast backyard is a flat, perfect rectangle. If we need to move some dirt, manage a slope, or work around tricky easements, we’ve got the gear and the experience to get the site ready without the drama.
✔️ The "Final Finish"
We don't just walk away when the building is up. We make sure the site is clean, the connections are live, and the keys actually turn in the lock.
The goal is simple: You shouldn't have to manage five different contractors just to get one building finished. We’re your single point of contact from the first shovel in the ground to the day your tenant or family moves in.

Our Granny Flat Building Process
Step 1️⃣ - Initial Free Consultation
We start by getting together to see what’s actually possible. We’ll sit down and go over:
- The Goal: Is this for rental income, a retreat for the in-laws, or a home office?
- The "Must-Haves": We’ll talk about how many rooms you need and how we can squeeze the most out of the layout.
- The Reality Check: We’ll look at your budget and give you a straight answer on timelines and what the GCCC will allow on your specific block.
Step 2️⃣ - Granny Flat Design, Plans & Estimating
Once we know the goal, we get the pens out. This is where we turn your ideas into a solid plan that actually works for your wallet.
- Drafting the Layout: We sketch up the floor plan and figure out exactly where the windows, doors, and walls are going to sit.
- Choosing the Look: We’ll lock in the external style and internal finishes so you know exactly how the place will feel.
- The No-Surprises Quote: We pull together a full scope of work. We cross-check the design against your budget to make sure we’re building something you can actually afford, not just a pipe dream.
Step 3️⃣ - Building Quote
Once the plans are ready, we crunch the numbers. It takes us about 2 to 3 weeks to get this right because we aren't just guessing, we’re getting real prices on everything from the slab to the kitchen sink.
- The Full Picture: We quote the entire job based on the exact specs we discussed. No "hidden extras" or vague estimates.
- The Sit-Down: We present the quote to you and walk you through it. If you want to swap a finish or tweak a detail to save a few bucks, we do it here.
- The Handshake: Once you’re 100% happy with the price and the plan, we lock it in. You’ll know the exact cost before a single nail is driven.
Step 4️⃣ - Fixed Price Granny Flat Building Contract
We don't believe in "open-ended" quotes. Once we’re all on the same page, we put it in writing with a standard QBCC or Master Builders contract. This protects you and makes sure there are no surprises down the track.
- Fixed Price Certainty: We outline every detail and lock in the final price. The price we say is the price you pay.
- The Game Plan: We set a firm start date and a clear building timeline. You’ll know exactly when the first shovel hits the ground and, more importantly, when we’ll be handing over the keys.
Step 5️⃣ - Granny Flat Council Approval And Certification
This is the part most people dread, but we’ve got it covered. We handle the heavy lifting with the Gold Coast City Council and the certifiers so you don’t have to spend your life on the phone with planners.
- Paperwork Sorted: We lodge all the necessary applications and make sure the design hits every GCCC "Secondary Dwelling" requirement.
- The Green Light: We work with our private certifiers to get the building approval through as fast as possible.
- Ready to Dig: Once the paperwork is stamped and the insurance (QBCC) is in place, we’re officially ready to start.
Step 6️⃣ - Pre-Construction Meeting
Before the first truck arrives, we’ll sit down with you on-site. This is where the paperwork ends and the building starts.
- Meet Your Supervisor: You’ll be introduced to the Site Supervisor who will be actually running your job. They’ll be your go-to person for everything that happens in your backyard.
- The Walkthrough: We’ll walk the block one last time, confirm where the fences are going, where the bins stay, and how we’re going to manage access so we don't get in your way more than we have to.
- Last Minute Questions: No question is too small. We want you 100% comfortable with the plan before we start digging.
Step 7️⃣ - Granny Flat Construction
This is where the magic happens. We get the team on site and start turning that slab into a home.
- Real-Time Quality Checks: We don’t wait until the end to check the quality. We carry out inspections at every milestone—slab, frame, lock-up, and fit-out—to make sure everything is spot-on and up to Symcorp standards.
- Clear Communication: Your supervisor will keep you in the loop so you know exactly what’s happening each week.
- Pay as You Go: We use a standard progress payment schedule. This means you only pay for the work once a specific stage is finished and inspected. No paying in advance for work that hasn't happened yet.
Step 8️⃣ - Practical Completion
This is the best part. The tools are packed away, the cleaners have been through, and your new space is ready for its first occupants.
- The Final Walk-Through: We’ll walk through the entire unit with you to make sure every handle, tap, and power point is exactly where it should be. If there’s a tiny paint touch-up or a minor adjustment needed, we’ll note it down and get it sorted immediately.
- The Finish Line: Once we’ve ticked off those final tiny details and the last payment is settled, we hand over the keys and the warranties.
- Moving In: Whether it’s for a tenant, the kids, or your parents, the place is officially theirs to enjoy!
Step 9️⃣ - Final Handover Meeting
This is it! The build is done, the site is spotless, and it’s time to make it official.
- The Paperwork: We’ll hand over your Certificate of Completion along with all your warranties and manuals. Everything is filed and ready for your records.
- The Keys: We’ll give you the keys and show you how everything works—from the new appliances to the hot water system.
- Enjoy! Whether it’s a new income stream or a home for the family, your new Symcorp build is ready for life to begin.
Find out more about our building process -Symcorp Building Process

Your Local Gold Coast Expert in Family Homes & Lifestyle Dwellings
Stop settleing for "basic" modular homes. As local Gold Coast flat builders, we believe affordable granny flats should still feature stylish interiors and modern amenities.
We’ve spent over 30 years in the building industry perfecting flat homes that provide the personal space your family needs. If you’re looking for the perfect granny flat that combines luxury with a "no-headache" process, let’s talk!
Call our friendly Symcorp team on 1300 043 012 or complete our enquiry form today!
