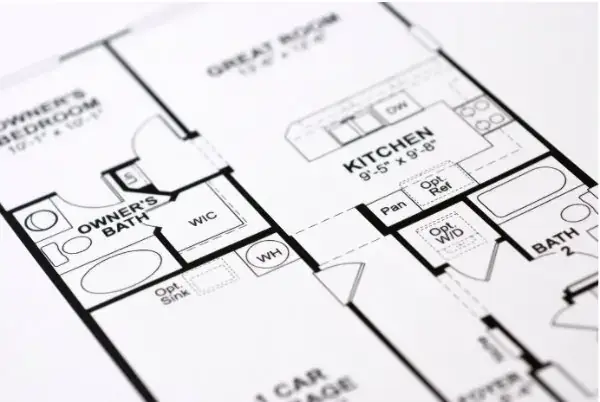Builders & Renovations FAQs
What to consider when designing your home's floor plan
When designing your dream home’s floor plan there are some important things to consider. These things can be broken up into the following categories; Needs and wants, budget, designer choice, site opportunities and liveability. These will aid in streamlining the design process and create a home you will love living in.
1. Needs & Wants
When designing your home it is crucial to cement your needs and wants right at the start as they will act as a guiding light when making decisions throughout the design process. Without clear needs and wants for your dream home it becomes significantly more difficult to keep budgets and streamline the design and construction processes. When deciding your needs and wants consider the following:
- Size of your home
- Number of stories
- How many rooms do you need (size of your family and will it grow)
- Do you want a custom home or a stock home
- Lifestyle choices (large entertaining areas, maybe a library or an office for working from home)
Once you have decided on your needs and wants write them down and pass this information on to your designer to help them design your floor plan.
2. Budget
Budget and choosing a designer go hand in hand as you need to know how much you are willing to pay for a designer and in turn that designer can then aid in budgeting for the rest of the construction to meet your needs and wants. Your budget will be a consideration with every decision you make during your home-building journey when developing a budget it is important to consider:
- How many rooms do you want?
- How many stories do you want?
- Whether you want an architect or a home designer?
By deciding on a budget you can better financially prepare for the construction process and choose a designer and builder that can fit your budget.
3. Choosing a designer
When choosing a designer you will need to consider your budget as well as the scope of your home and the specialties of said designer. There are two categories of designers architects and home designers. Architects can provide more creative and outside-of-the-box designs however they will be far more expensive than a home designer that specialises in more stock home designs narrowing how creative you can be with your home design.
4. Site Opportunities
Once you have chosen a designer organise a site visit and conduct a SWOT (strengths, weaknesses, threats, and opportunities) analysis with you designer of your site. This information can aid in deciding:
- The best orientation for your home
- What sort of designs are possible
- Where to place rooms based on environmental conditions
- Determine council bylaws and how they may affect the design process
A site visit will also allow you and your designer to get on the same page and aid in visualising the home and the space available to inform the floorplan design process.
5. Livability
Last but certainly not the least important is livability. The livability of a home can be overlooked when trying to include all your needs and wants forgetting about things like storage cupboards or closets as well as the size of spaces and the placement of major amenities such as toilets and the laundry. Failure to consider livability during the design phase can cause major headaches down the line. So what are the key things to consider when it comes to livability?
- Flow: refers to how well the home flows from room to room. It is important when considering flow to consider desire lines (a person's wish to take the shortest route possible from point A to point B) allowing for a smooth flow from room to room to minimise excess travel within your home.
- Storage: allowing room in your floorplan for storage whether it’s inbuilt cupboards wardrobes or freestanding cupboards. A lack of storage or space for storage can make a home look cluttered and greatly
- Size: when deciding on how many rooms or stories you want your home to be it is important to consider whether you are thinking of having kids or roommates and whether you may increase the number of inhabitants in future leading to a need for more space. You will also need to consider things like car space whether in the garage or on the driveway.
These are a few of the main areas of consideration when designing your home layout to create a home you will love living in.

