Gregory Drive
Project Gallery
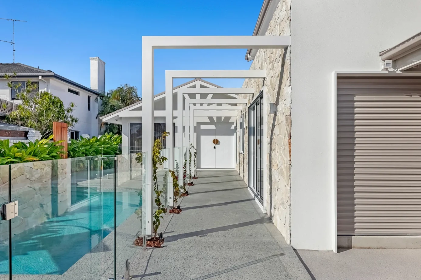
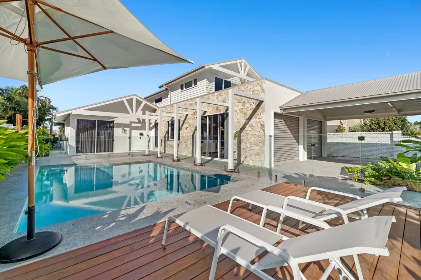
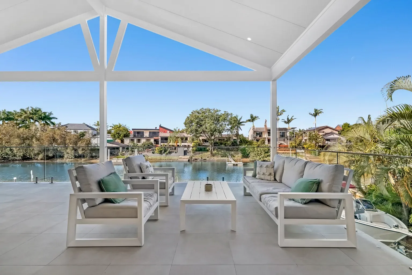
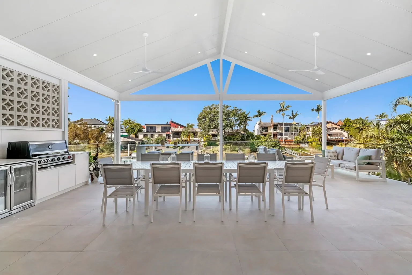
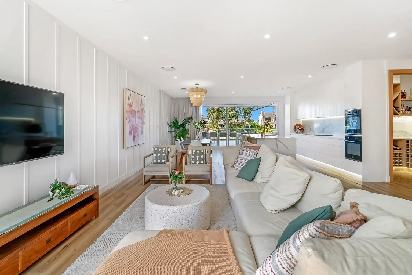
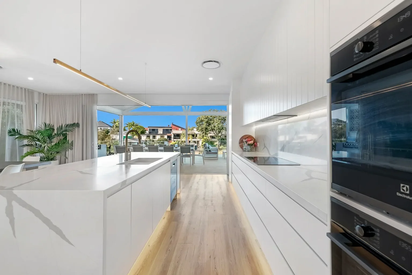
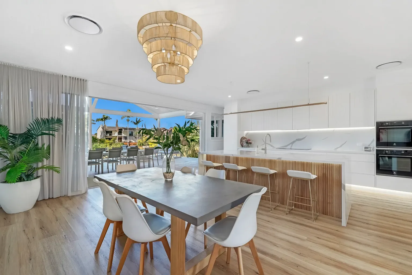
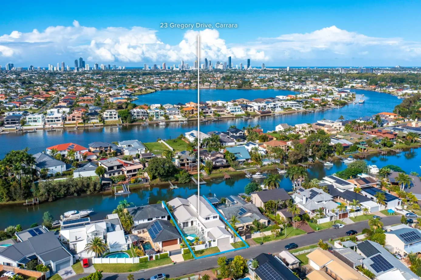
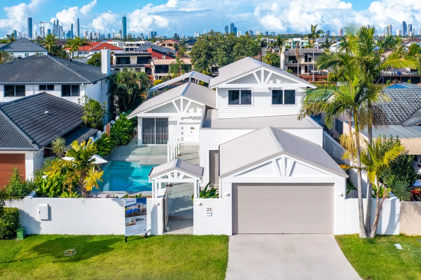
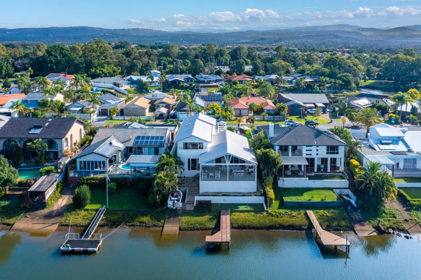
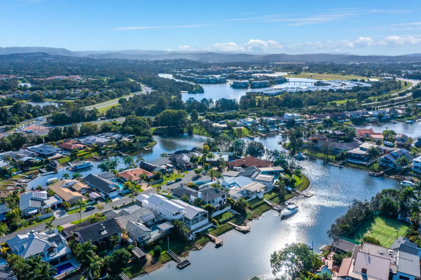
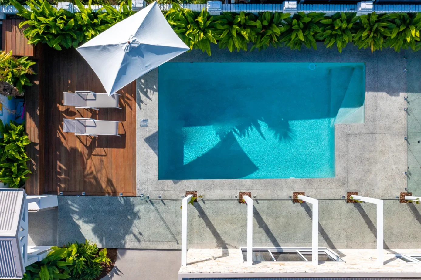
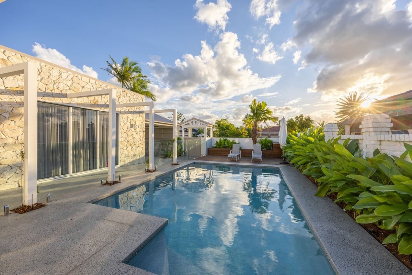
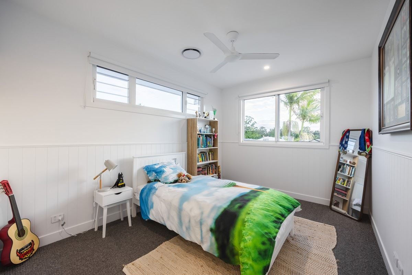
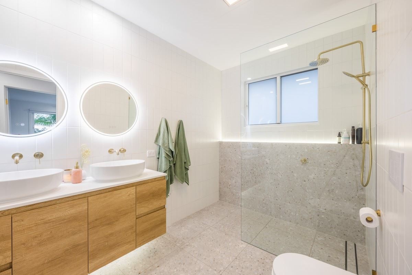
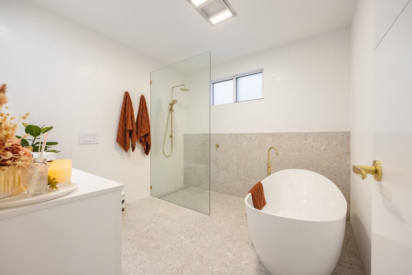
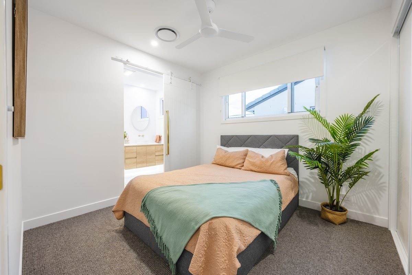
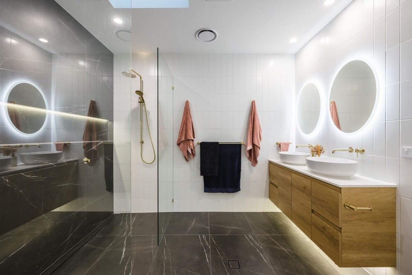
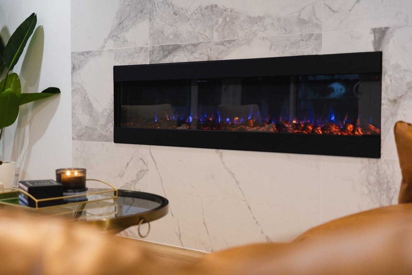
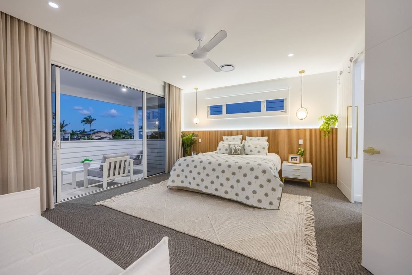
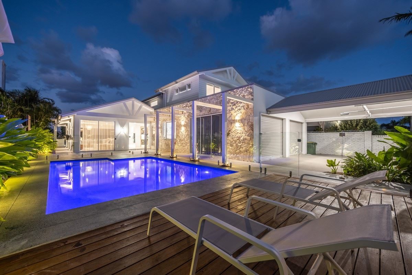
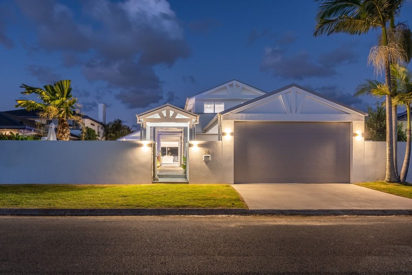
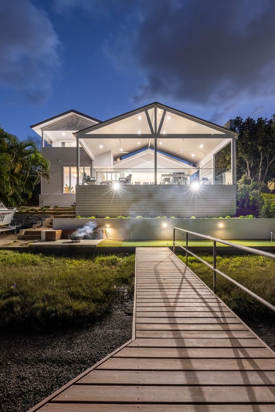
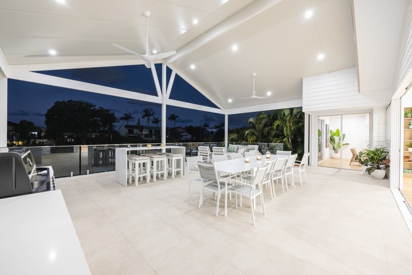
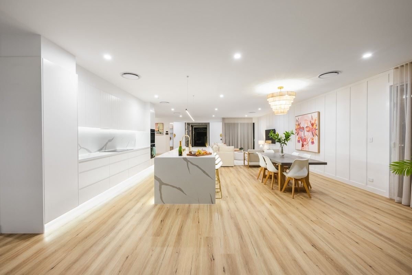
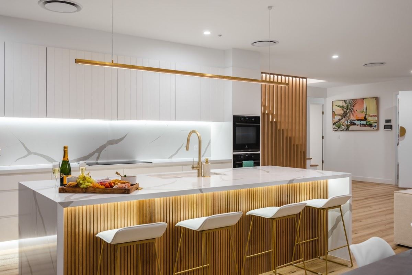
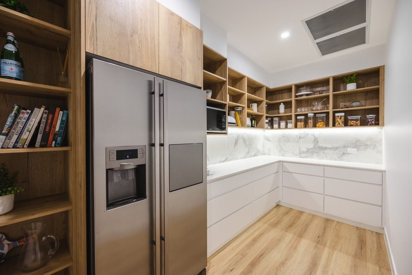
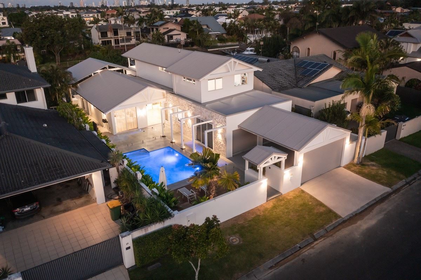
Home Extension
Designed to embrace a contemporary coastal aesthetic, this architecturally designed renovation/home extension project showcases easterly water views from every aspect.
On arrival, a white arbour with tumbling bougainvillaea draws the eye toward the water, while the natural stone feature wall adds texture, warmth and a welcoming ambience. Rendered walls, external cladding and honed concrete surrounding the entrance and pool create a light, coastal atmosphere and are perfectly complemented by lush landscaping.
Inside, the minimalistic design incorporates high ceilings, accentuating the home’s size and scale. An entertainer’s dream, the floorplan offers a cocktail room, media room and generous open plan lounge, dining and kitchen spaces that flow out onto the large alfresco entertaining deck, capitalising on those uninterrupted water views. Surrounding landscaping completes the scene.
There’s accessibility around the Carrara home from both sides, with easy access to the boat jetty, plus playful, low maintenance putting green on the water’s edge.
The modern coastal theme is captured in an all-white colour scheme, complementary timber features and brushed gold fittings. Existing external bricks were retained and painted white to further capture the coastal mood and blend well against the landscaping.
Love this home? If you would like more information about using design features or fixtures showcased in this home renovation for your new home contact Symcorp Building Services at 07 5594 1768 or complete our home build enquiry form today.
