Builders & Renovations FAQs
What makes a good floor plan?
A great floor plan isn't about how much square footage you have; it’s about how the space actually flows.
You can spend a fortune on fancy finishes and aesthetics, but if the flow is wrong, you’ll feel it every time you’re tripping over kids in the kitchen or trying to sleep next to a noisy living room. Unlike a generic display home, your home needs to work for your specific lifestyle.
At Symcorp, we believe your layout should make your life easier, not harder. It’s the difference between a house that looks great on a blueprint and one that actually works when the whole family is home on a rainy Saturday.
Before you start picking out taps and tiles, you need to get the ‘bones’ right. Here are our helpful tips for what actually makes a perfect floor plan work.
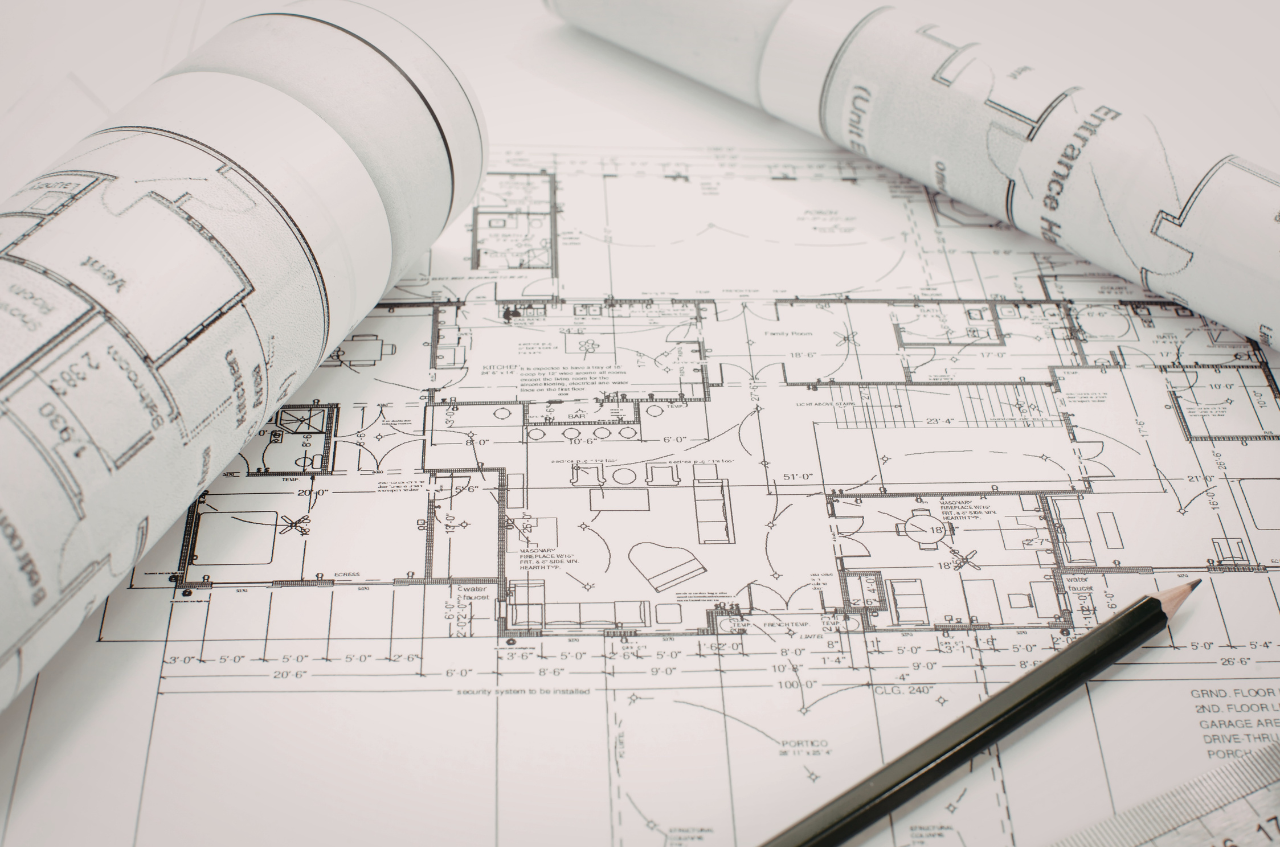
📐The Golden Rule: Zoning the Rooms for Your Family
Think of your floor plan in two halves: the Active Zone and the Quiet Zone.
A bad house layout puts the master bedroom right next to the dishwasher or the TV in the lounge. A smart building layout design uses ‘buffer zones’, like a hallway, a laundry, or a walk-in robe, to create a physical gap between the noise of the kitchen and the peace of the bedrooms.
If you can’t have a quiet nap while someone else is watching the footy or cooking dinner, the zoning has failed. We design layouts that keep the entertaining at one end and the sleeping at the other. It’s simple, but it’s the difference between a house that’s stressful and one that actually lets you relax.
🍽️ The Kitchen as the Command Centre for Your Lifestyle
In most family homes, the kitchen is more than just a place to cook. It’s where school notices get signed, bills get paid, and everyone hangs out while dinner’s on. If the kitchen is tucked away in a dark corner, the whole house feels disconnected.
A good floor plan puts the kitchen at the heart of the home with a clear line of sight to the living area, the dining room, and the backyard.
We focus on the Work Triangle (the distance between your fridge, sink, and stove) and thoughtful planning of room sizes so you aren't walking a marathon just to make a coffee!
🧭 Orientation & Natural Light: Tips for Passive Design
In Queensland, the sun can be your best friend or your worst enemy. A good floor plan is positioned to catch the winter sun while shielding you from the brutal summer heat.
We aim to put your main living areas on the north side of the block. This lets in that soft, natural light all year round without turning your lounge room into an oven. Avoid putting big windows on the west, unless you want to spend a fortune of your budget on aircon every afternoon.
Smart orientation isn’t just about nice views; it’s about a house that stays naturally cool and saves you thousands in power bills.
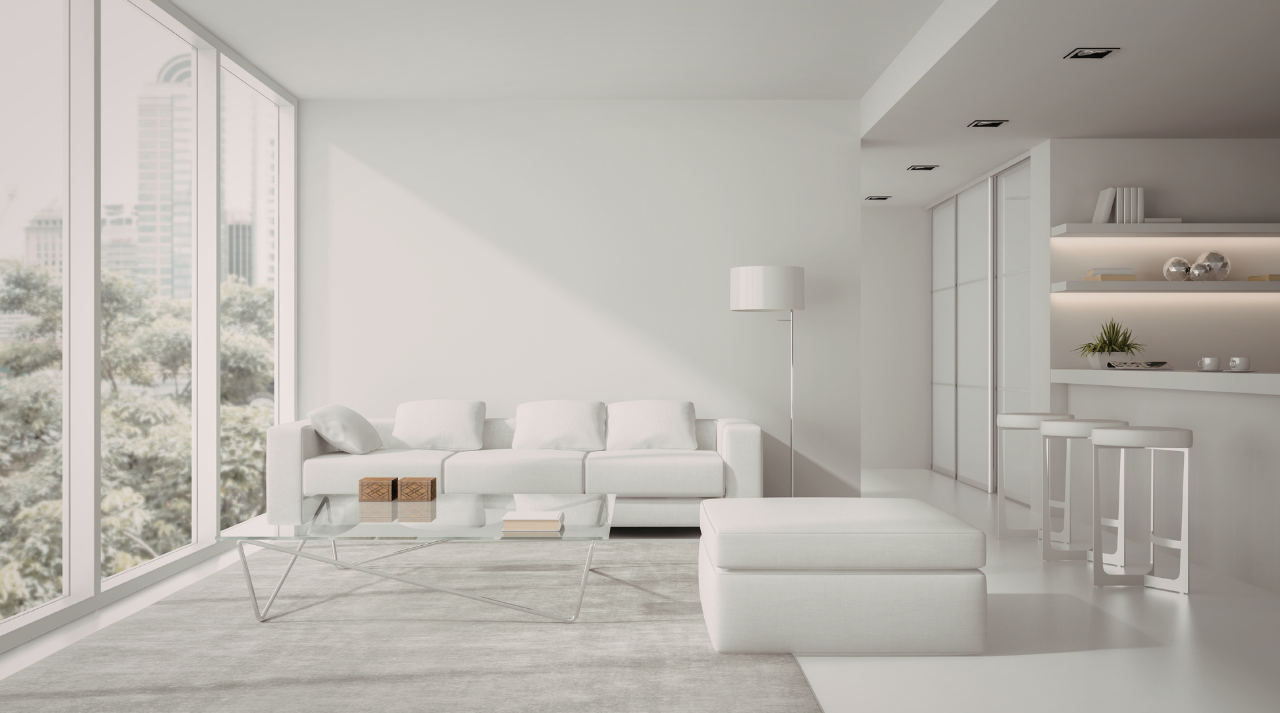
♾️ Flexibility & Future-Proofing Your Home Style
Life changes, and your perfect floor plan needs to keep up. There’s no point building a room that only serves one purpose. A nursery is great for now, but in a few years, you’ll probably want it to be a home office or even a guest suite for when the parents come to stay. We design for the long game so you don't outgrow the house.
We look for multi purpose spaces: rooms that aren't pigeonholed by their name on a blueprint. Whether it’s a second living area you can close off with sliding doors or a study nook to hide the clutter, a flexible layout makes the house much easier to sell down the track.
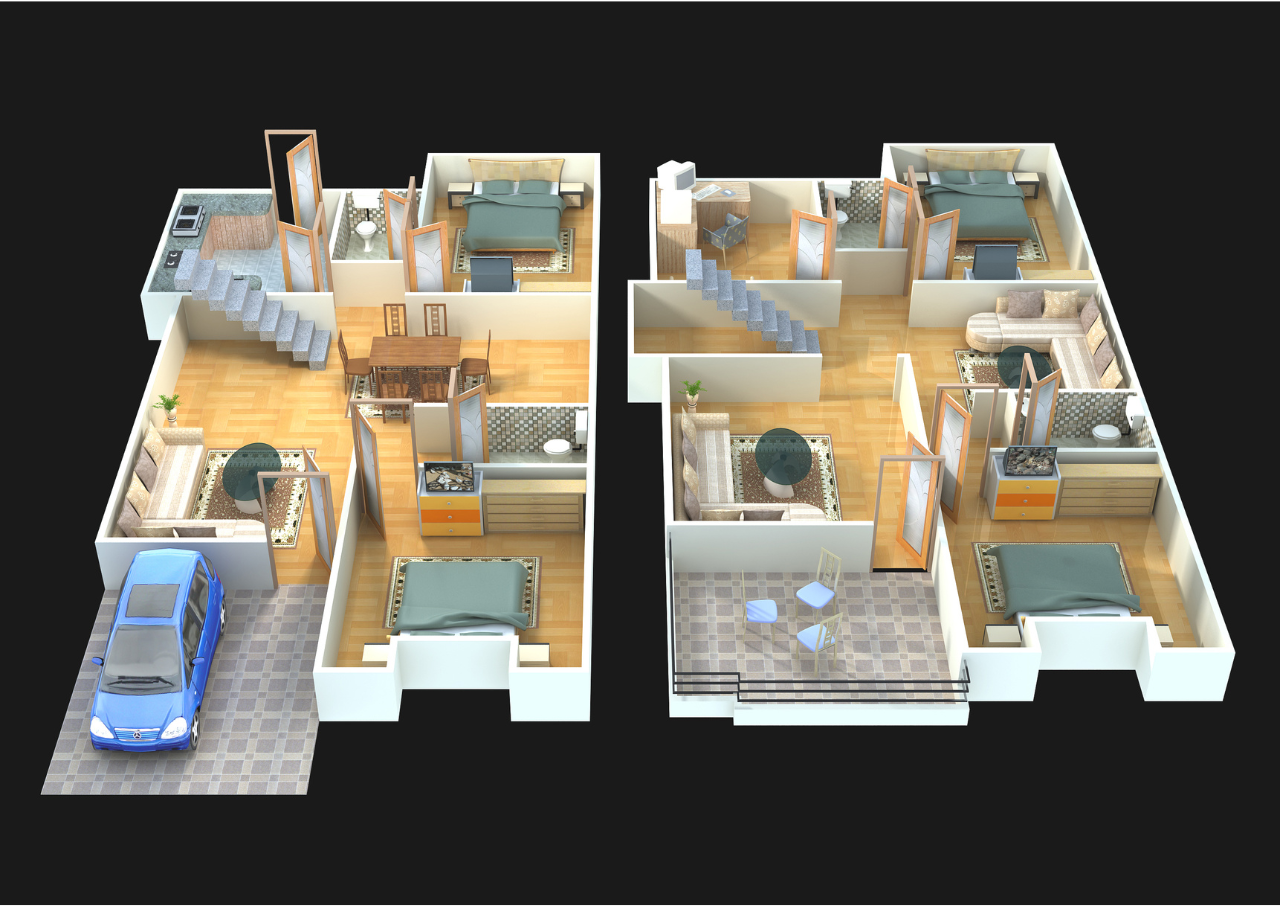
🔄 Circulation & Dead Space
Hallways are often just wasted square metres that eat up your budget without adding any value. A bad house layout is full of long, dark corridors that make a house feel like a maze and leave no room for proper furniture placement.
A smart layout reclaims ‘dead space’ by using every inch. We aim for a natural flow where one room leads logically into the next. Instead of a three-metre hallway, we’d rather put that space back into a bigger bedroom or a walk-in pantry.
If you’re walking through the laundry to get to the master suite or navigating a zig-zag just to get to the fridge, the circulation is broken. The goal is a house that feels open, airy, and easy to move through.
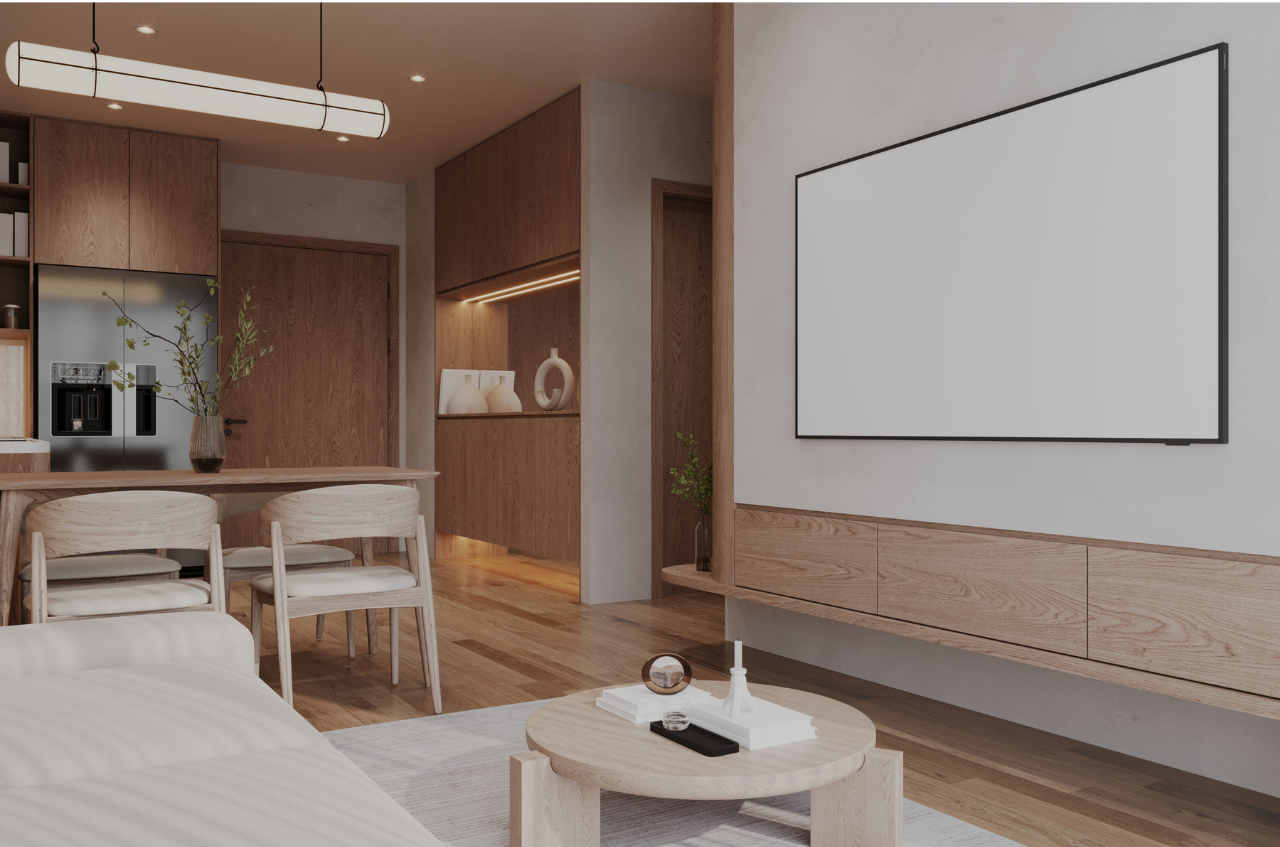
📦 Storage: The Unsung Hero of the House Layout
If there isn't a dedicated spot for the vacuum, the linen, and the school bags, they’ll end up on your kitchen bench. A house without enough storage areas is a house that always feels cluttered and stressful.
We look beyond just bedroom robes. A great floor plan builds storage into the flow, like a mudroom near the garage for sandy shoes or a walk-in linen cupboard that’s actually central to the bathrooms and bedrooms. It’s not about having a massive house; it’s about having a place for everything so you can actually enjoy the space you’ve got.
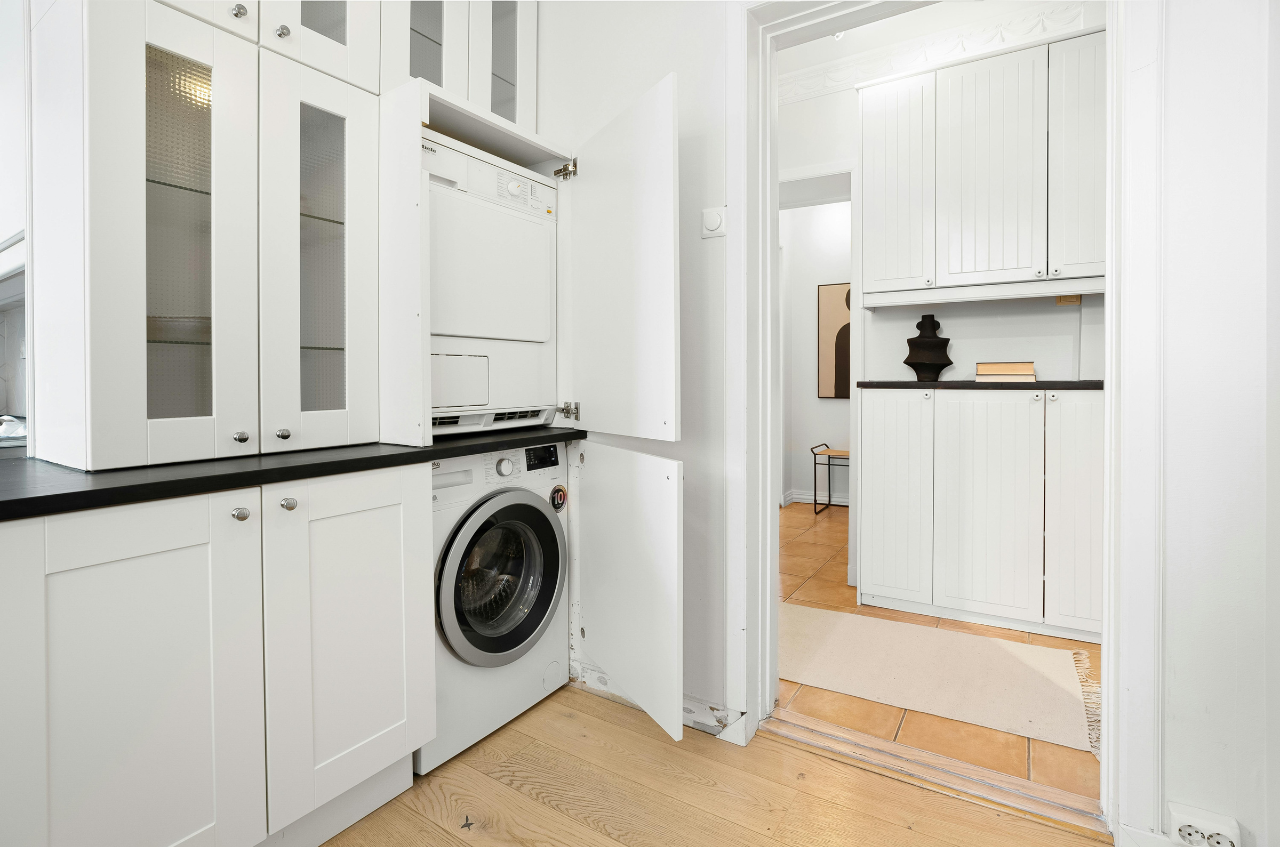
The Symcorp Difference: Professional Building Layout Design
Anyone can draw a box on a piece of paper, but it takes expert design and home builders to know how room sizes and features will actually affect your day-to-day life.
At Symcorp, we don't just hand you a generic floor plan. We give you advice and guide you through the process, working with your specific block, your budget, and the way your family actually lives to create a dream home that just works.
Call our friendly Symcorp team on 1300 043 012 or complete our enquiry form today to get the right floor plan for you!
